46 Ch. de la Trinité, Val-des-Monts, QC J8N6C7 $1,090,000
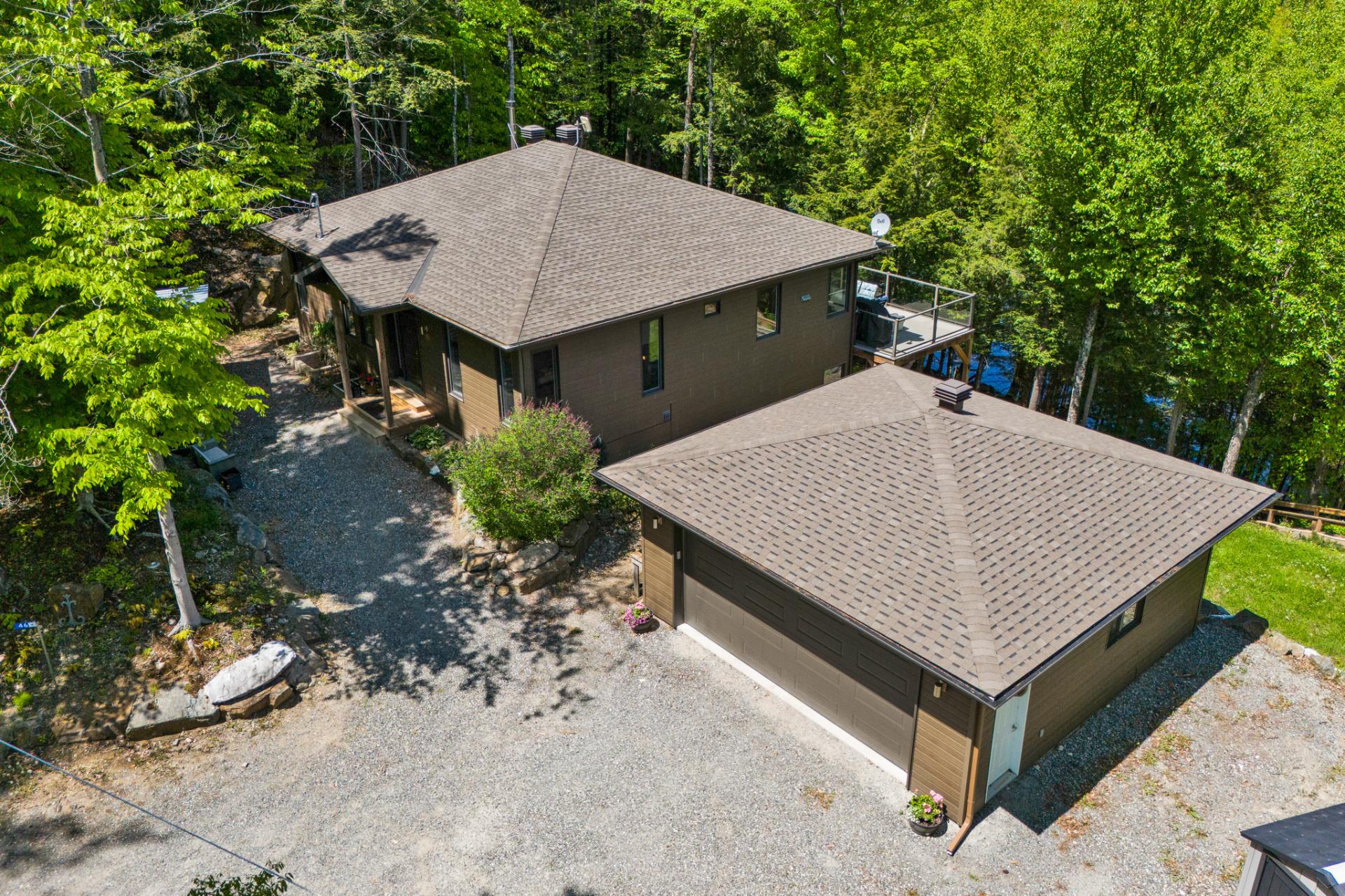
Frontage
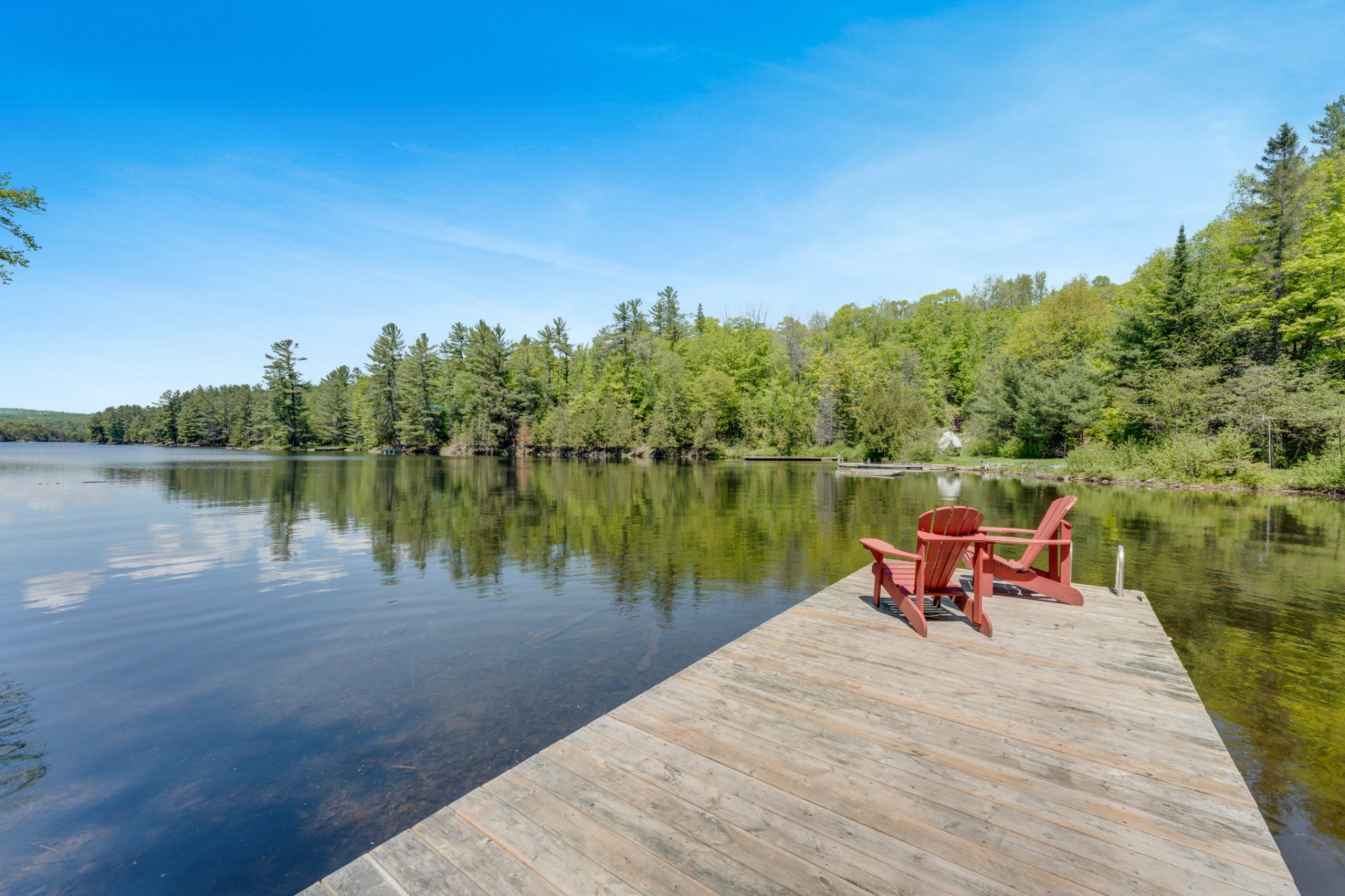
Waterfront
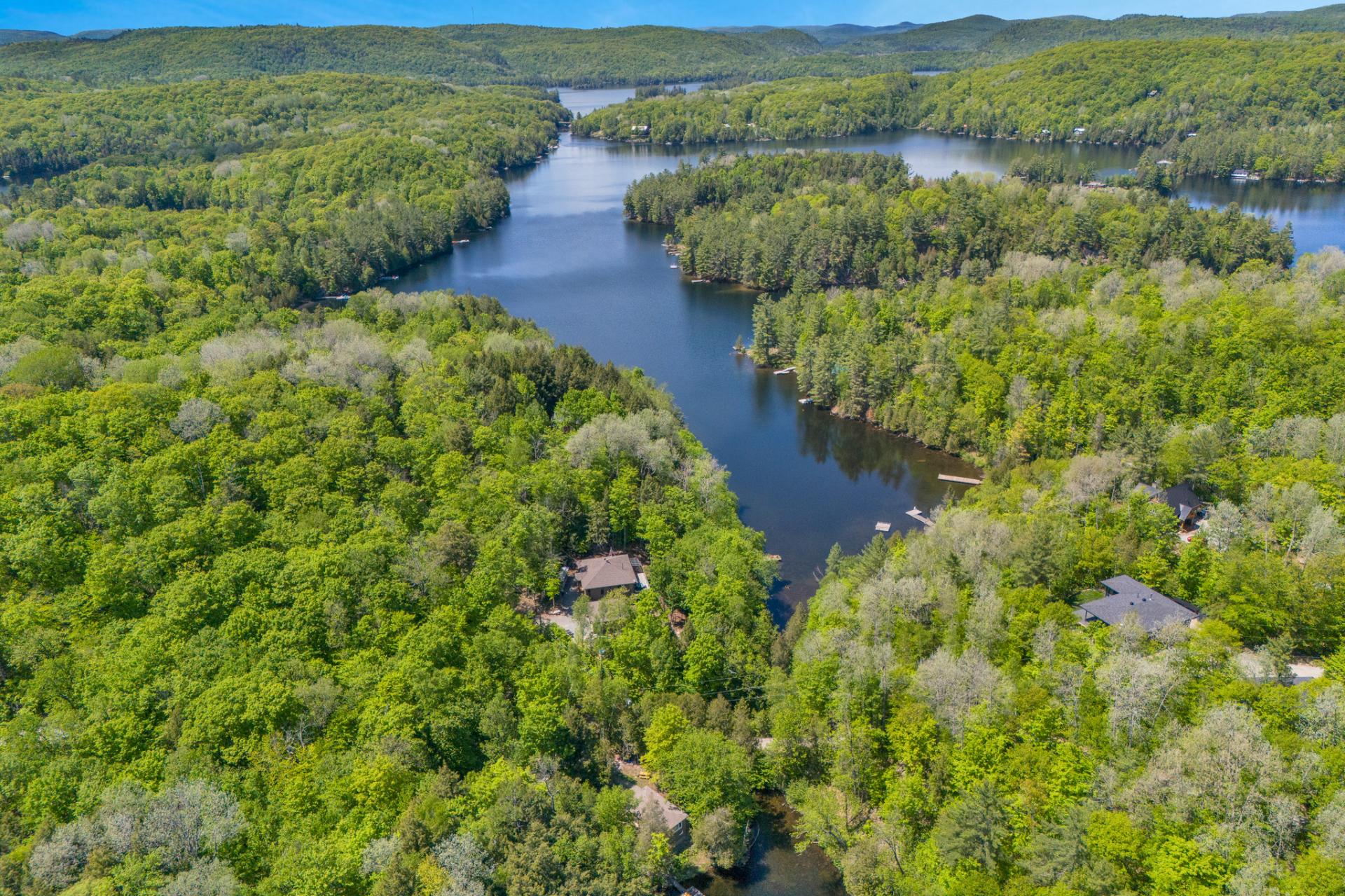
Aerial photo
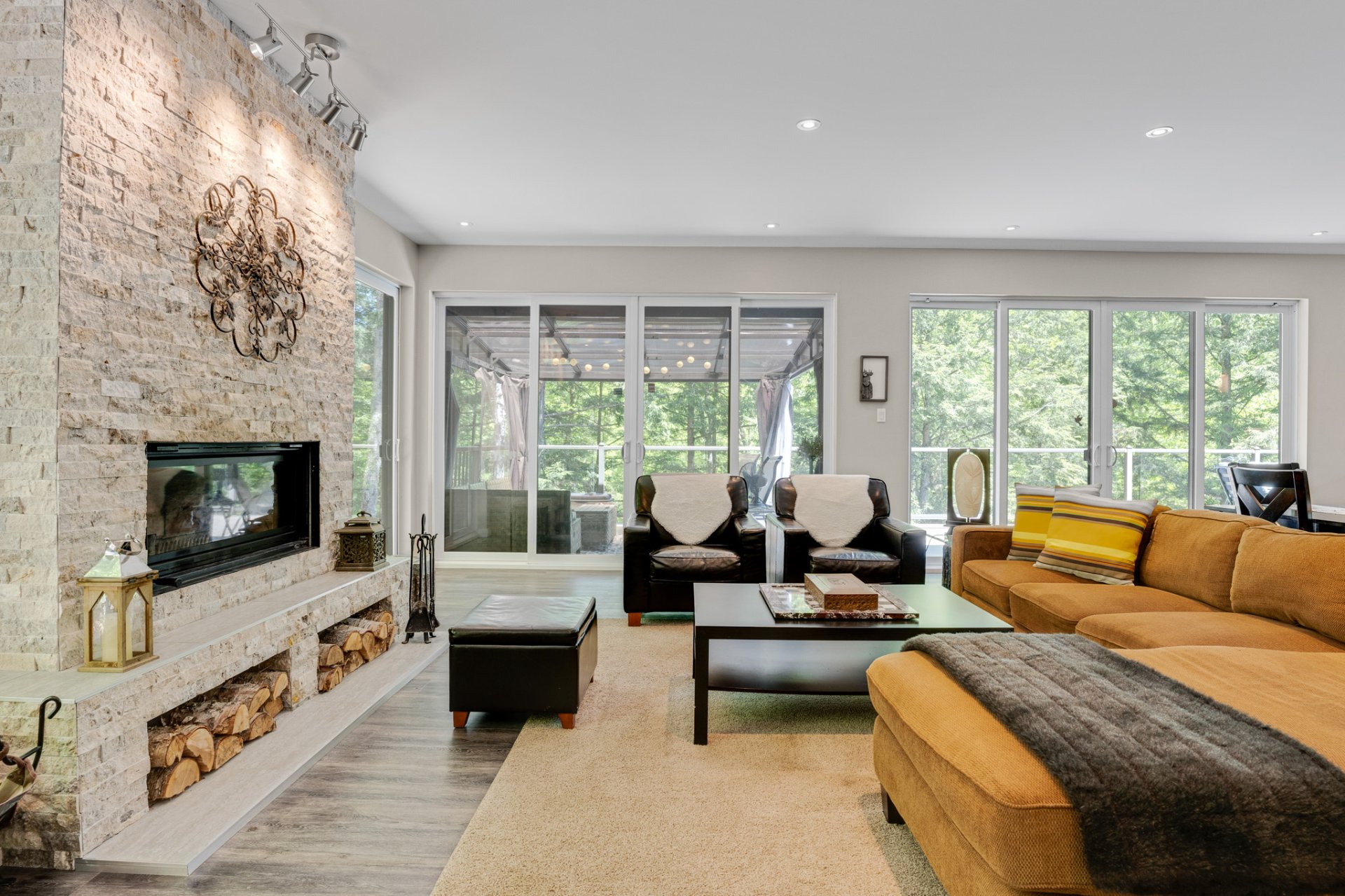
Living room
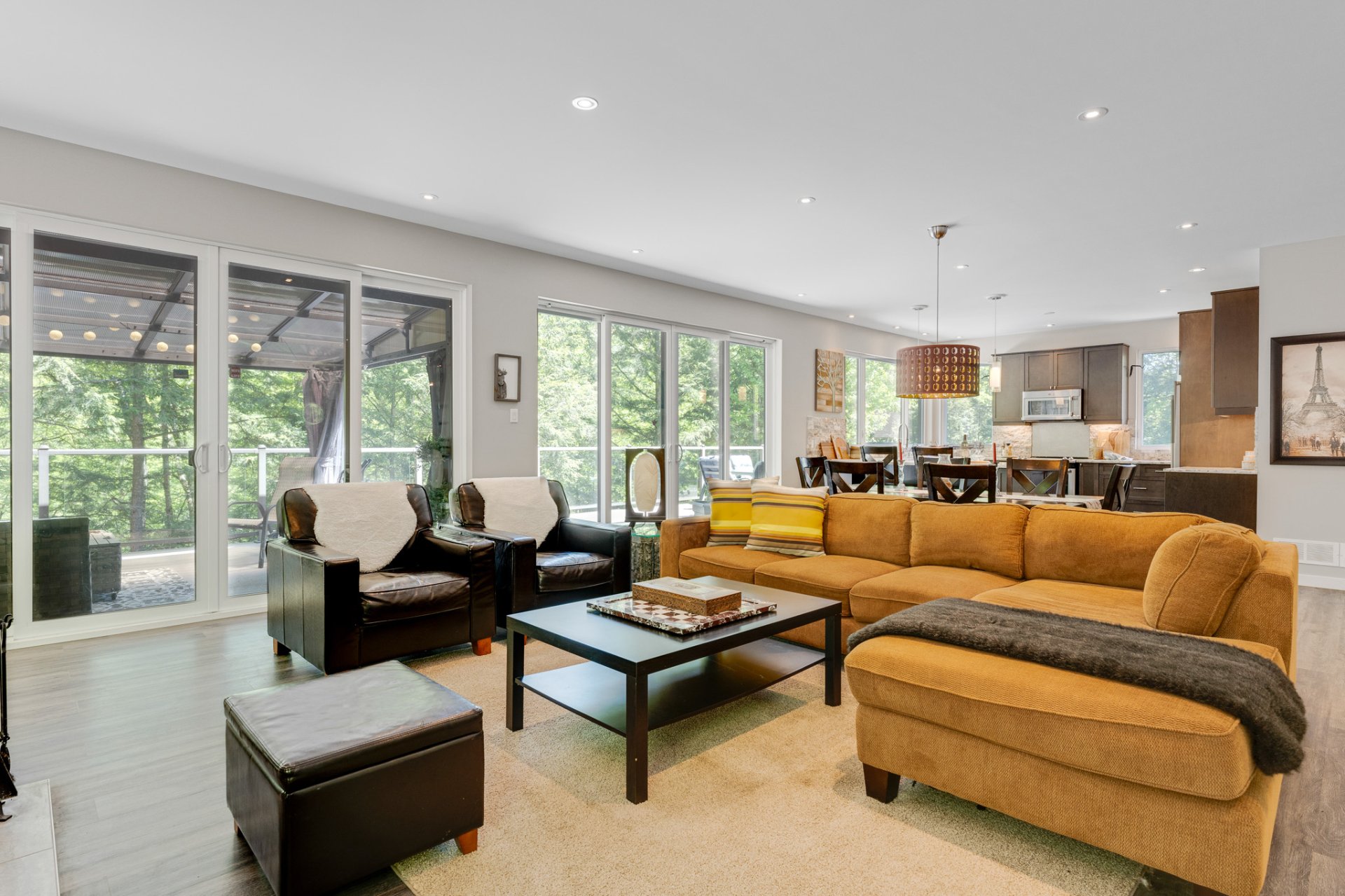
Living room
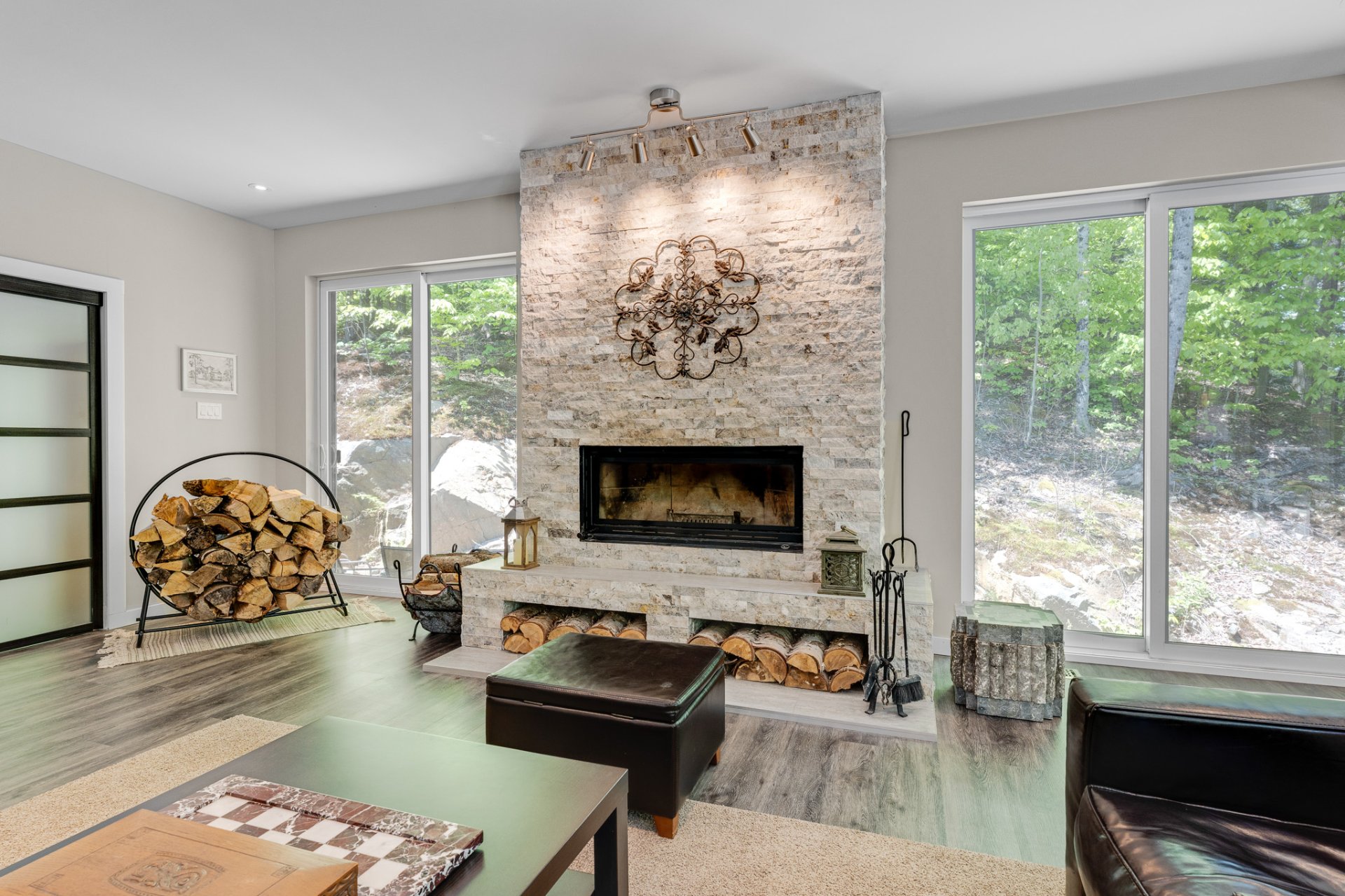
Living room
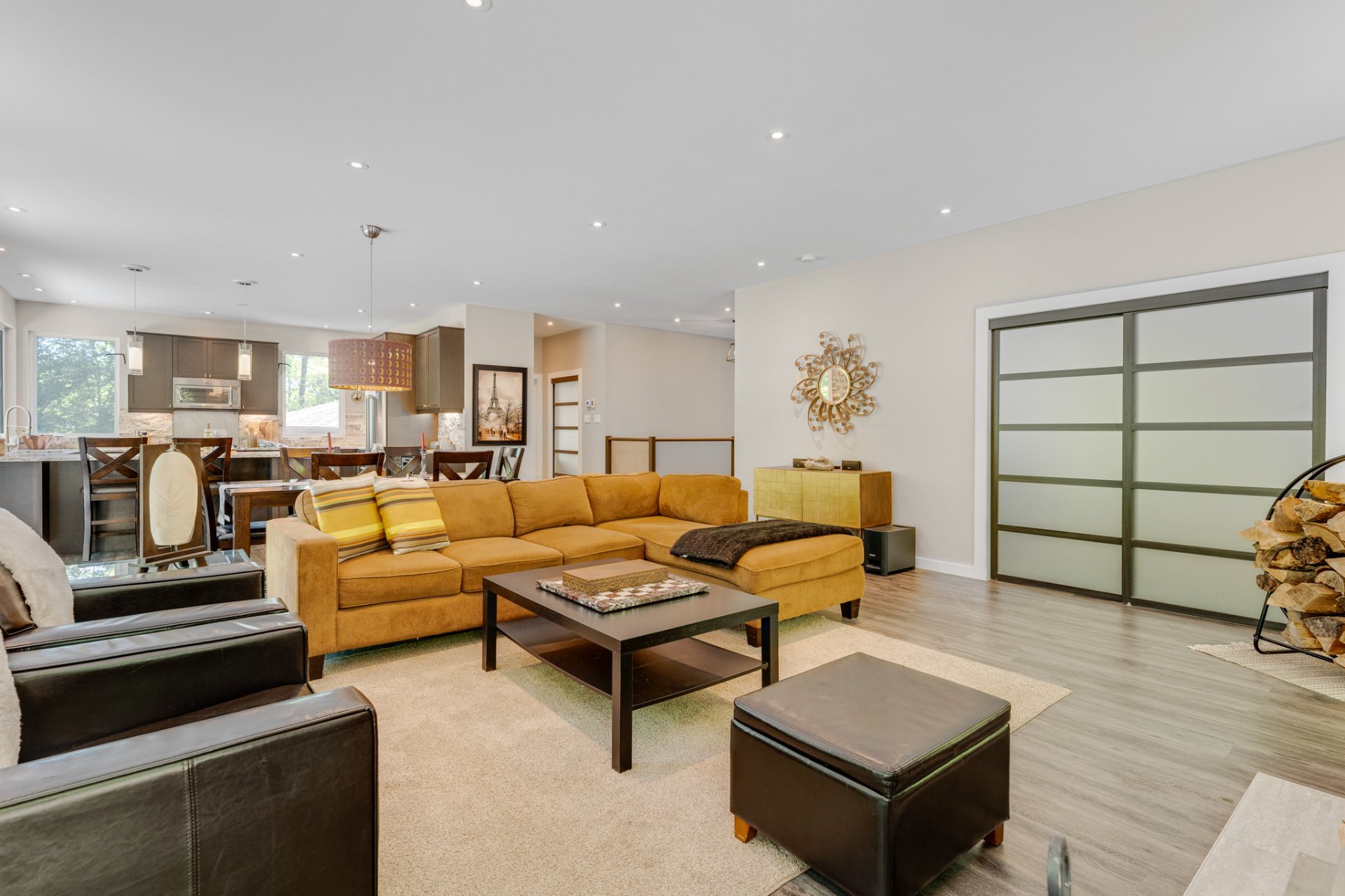
Living room
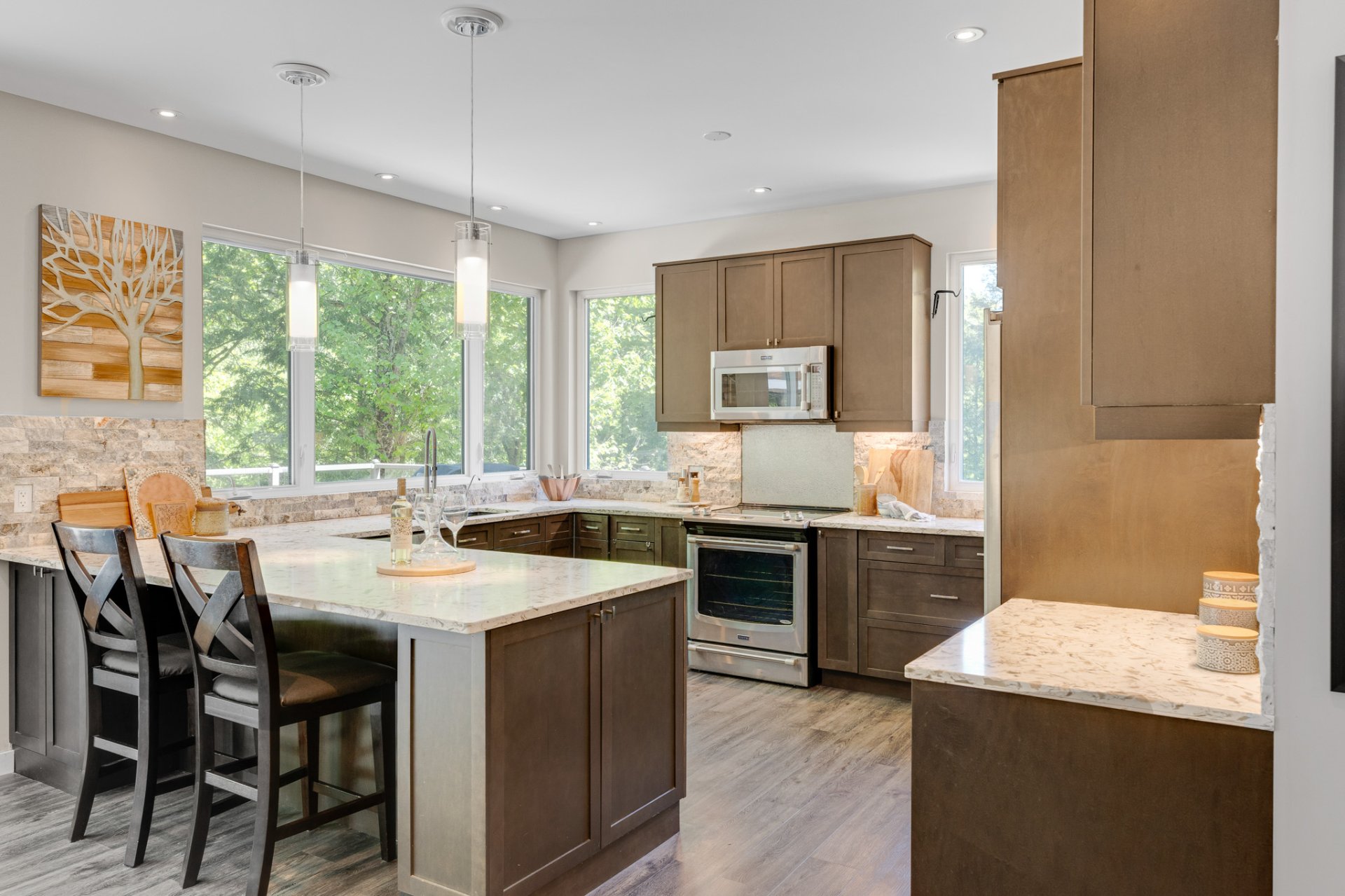
Kitchen
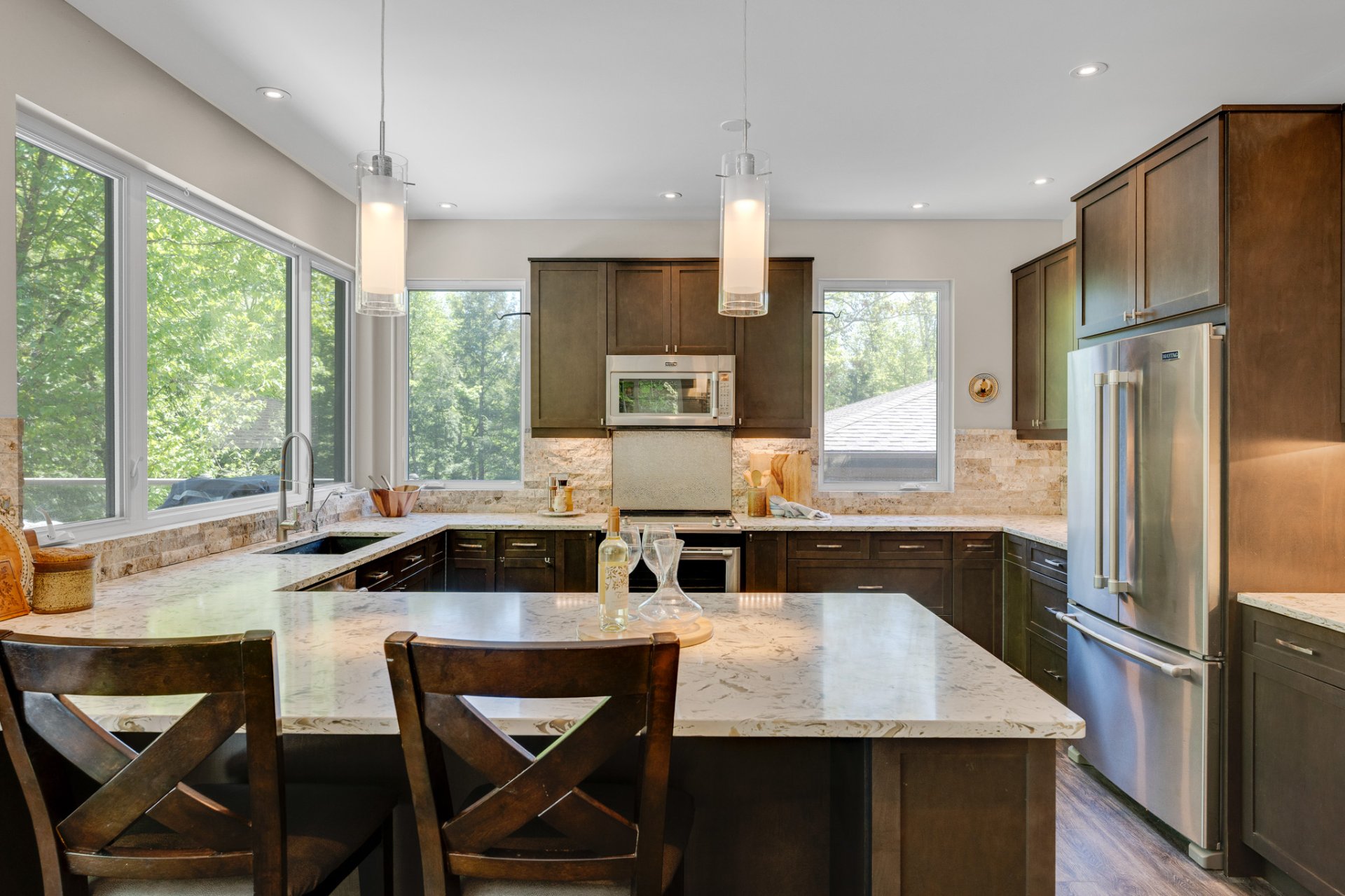
Kitchen
|
|
Description
Turnkey open concept 4 bedroom home perched on a private wooded lot, surrounded by mature trees & beautiful bedrock features, overlooking over 430 feet of shoreline on the idyllic Lac Dame, which connects to Lac Grand & Lac Vert. Featuring quality finishings, such as quartz counters in the kitchen & granite in the lower level bar & bathroom, a huge sun deck with a gazebo, a lower level walkout, a large wood burning fireplace in the living room & a pellet stove downstairs, 2 campfire areas & a double detached garage, this country haven is ideal for a cottage or year 'round home. It even has a private security gate with a code on the road in.
***SOLD FULLY FURNISHED!***
EXCLUSIONS:
Kitchen: kitchenware, crystal glasses, cutlery, nespresso
machine, blender, pans, cooking supplies, pantry items;
Bathrooms: scale, vanity contents; rug under the dining
room table; gold side table & gold mirror and armoire in
master bedroom upstairs; small rock formation framed, by
patio doors; silver framed mirror on wall in twin bedroom;
large picture (winter scene), computer, fan & gold vase in
main floor family room; large picture of sailboat in
bedroom downstairs, small picture to left of downstairs
patio doors, freezer in basement, pontoon boat, all movable
items & all contents in the garage, except for affixed
shelving; Miscellaneous: duvets(2), chess board & piece,
sailboat, closet and dresser items; personal effects; Pedal
boat & paddle board (negotiable);
EXCLUSIONS:
Kitchen: kitchenware, crystal glasses, cutlery, nespresso
machine, blender, pans, cooking supplies, pantry items;
Bathrooms: scale, vanity contents; rug under the dining
room table; gold side table & gold mirror and armoire in
master bedroom upstairs; small rock formation framed, by
patio doors; silver framed mirror on wall in twin bedroom;
large picture (winter scene), computer, fan & gold vase in
main floor family room; large picture of sailboat in
bedroom downstairs, small picture to left of downstairs
patio doors, freezer in basement, pontoon boat, all movable
items & all contents in the garage, except for affixed
shelving; Miscellaneous: duvets(2), chess board & piece,
sailboat, closet and dresser items; personal effects; Pedal
boat & paddle board (negotiable);
Inclusions: All contents in the home except for exclusions; 2 kayaks; affixed shelving in the garage;
Exclusions : See Addenda
| BUILDING | |
|---|---|
| Type | Bungalow |
| Style | Detached |
| Dimensions | 12.28x11.06 M |
| Lot Size | 3700.2 MC |
| EXPENSES | |
|---|---|
| Energy cost | $ 2314 / year |
| Municipal Taxes (2025) | $ 6616 / year |
| School taxes (2025) | $ 540 / year |
|
ROOM DETAILS |
|||
|---|---|---|---|
| Room | Dimensions | Level | Flooring |
| Living room | 21 x 17 P | Ground Floor | Floating floor |
| Kitchen | 14.4 x 13 P | Ground Floor | Floating floor |
| Dining room | 21 x 9 P | Ground Floor | Floating floor |
| Primary bedroom | 13.4 x 13 P | Ground Floor | Floating floor |
| Bathroom | 9.3 x 5 P | Ground Floor | Floating floor |
| Family room | 13.4 x 10.11 P | Ground Floor | Floating floor |
| Washroom | 6.5 x 4.5 P | Ground Floor | Floating floor |
| Hallway | 13.9 x 8 P | Ground Floor | Floating floor |
| Family room | 20.10 x 16 P | Basement | Carpet |
| Playroom | 20.10 x 12 P | Basement | Carpet |
| Bedroom | 15.7 x 10.4 P | Basement | Carpet |
| Bedroom | 12.10 x 11.5 P | Basement | Carpet |
| Bedroom | 12.10 x 10.11 P | Basement | Carpet |
| Bathroom | 12.10 x 5 P | Basement | |
|
CHARACTERISTICS |
|
|---|---|
| Basement | 6 feet and over, Finished basement, Separate entrance |
| Bathroom / Washroom | Adjoining to primary bedroom, Seperate shower |
| Heating system | Air circulation |
| Water supply | Artesian well |
| Roofing | Asphalt shingles |
| Equipment available | Central air conditioning, Electric garage door, Private balcony, Private yard, Ventilation system, Water softener |
| Window type | Crank handle |
| Garage | Detached, Double width or more |
| Heating energy | Electricity |
| Topography | Flat, Sloped |
| Parking | Garage, Outdoor |
| Hearth stove | Granule stove, Wood fireplace |
| Landscaping | Landscape |
| View | Mountain, Water |
| Distinctive features | No neighbours in the back, Private street, Waterfront, Wooded lot: hardwood trees |
| Driveway | Not Paved |
| Windows | Other, PVC |
| Foundation | Poured concrete |
| Zoning | Residential |