1086 Rue Laure, Gatineau (Gatineau), QC J8R1K8 $649,900
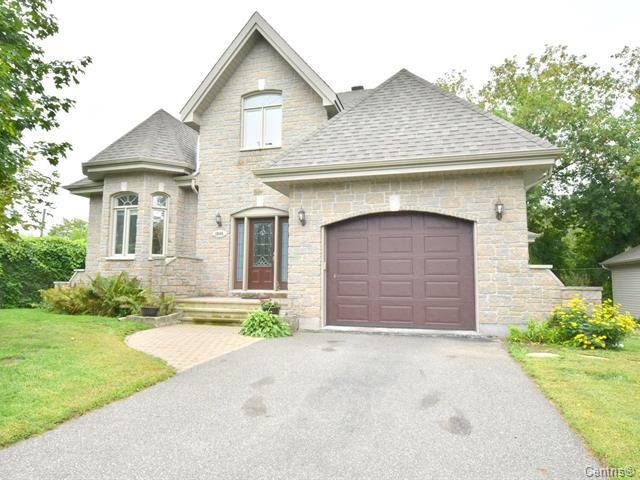
Frontage
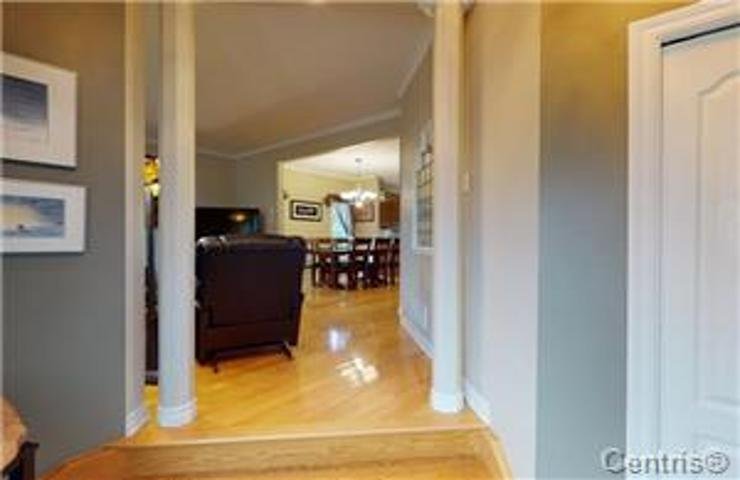
Hallway
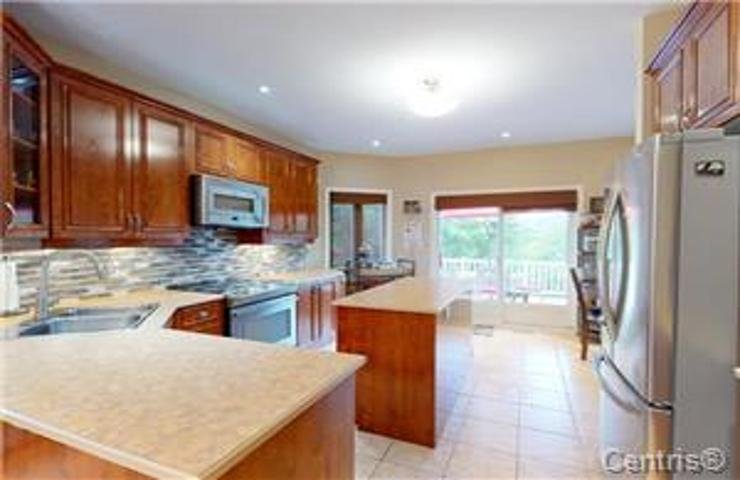
Living room
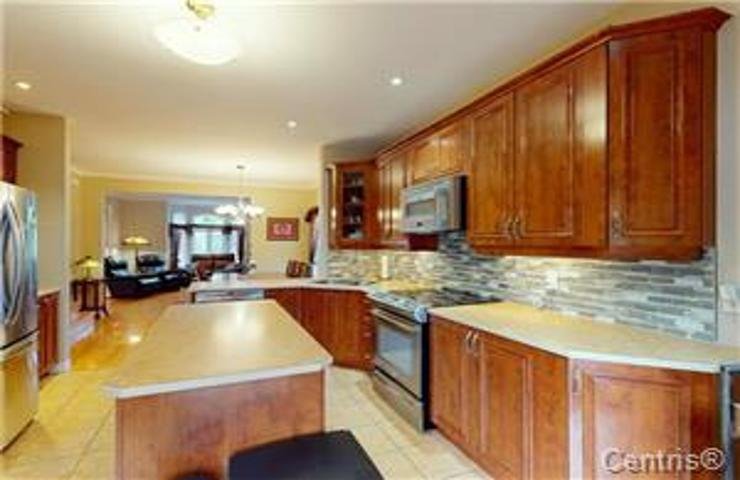
Living room
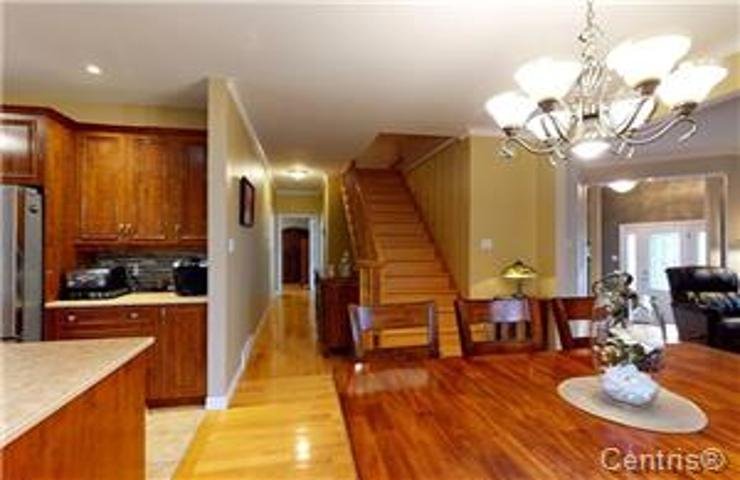
Dining room
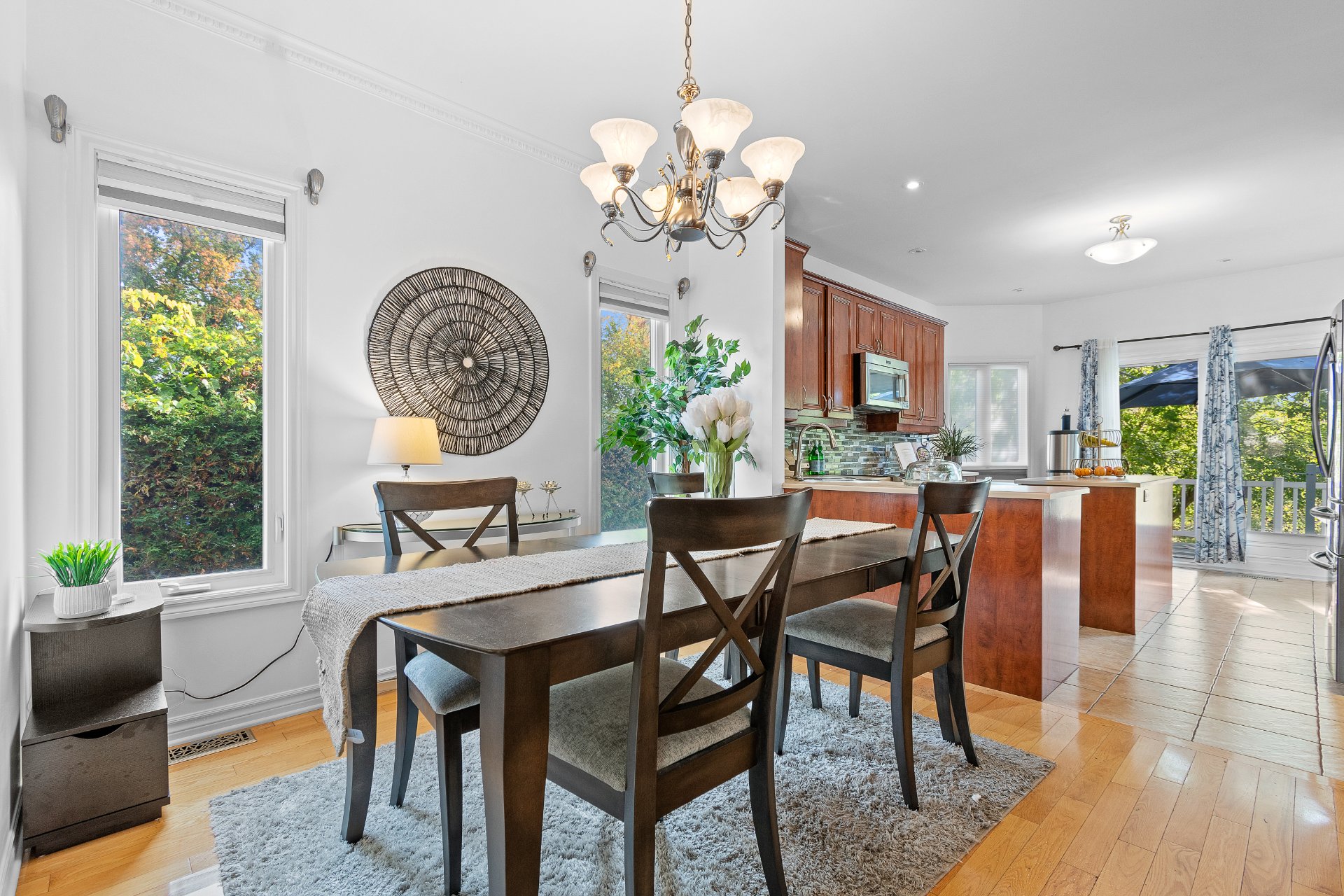
Dining room
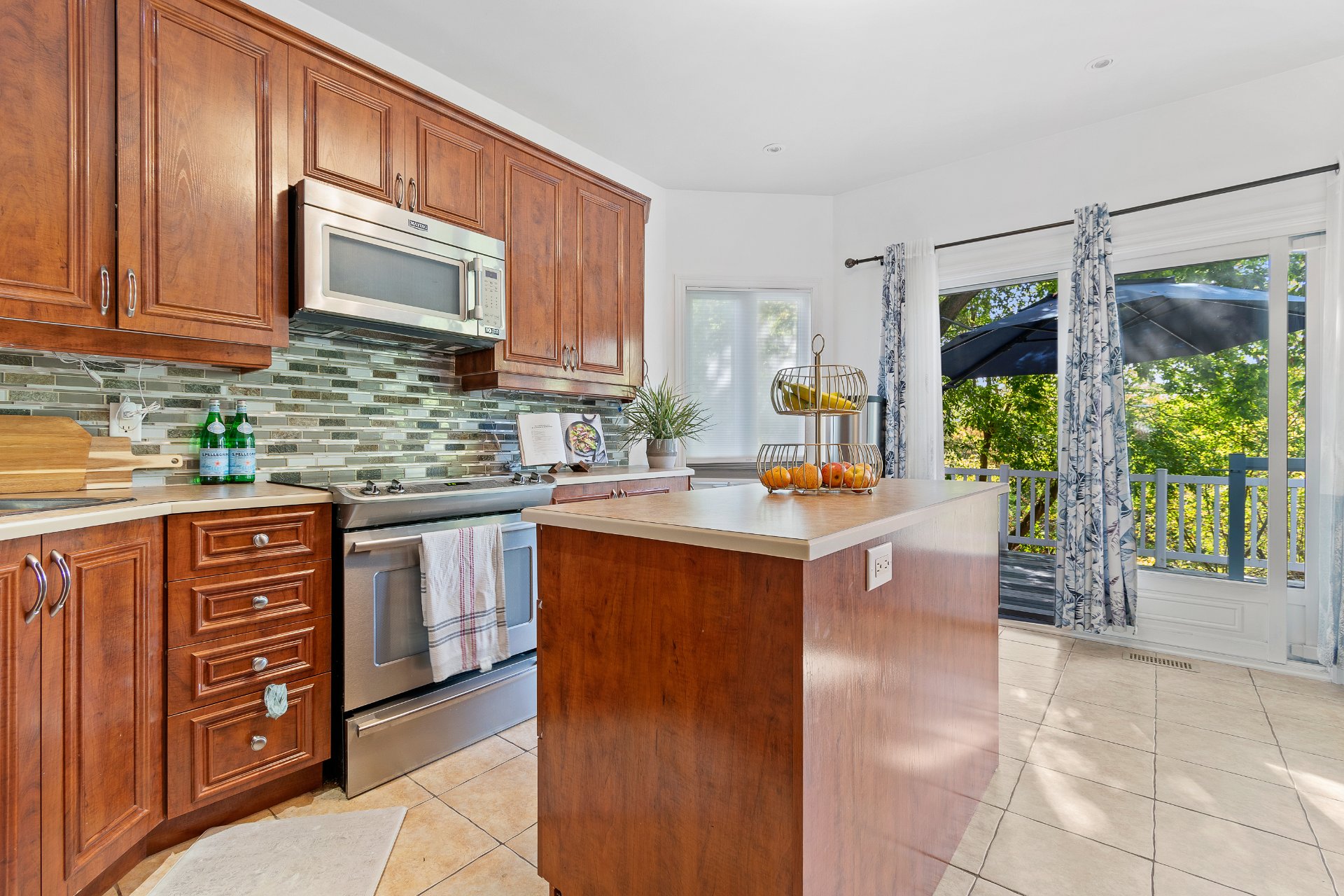
Kitchen
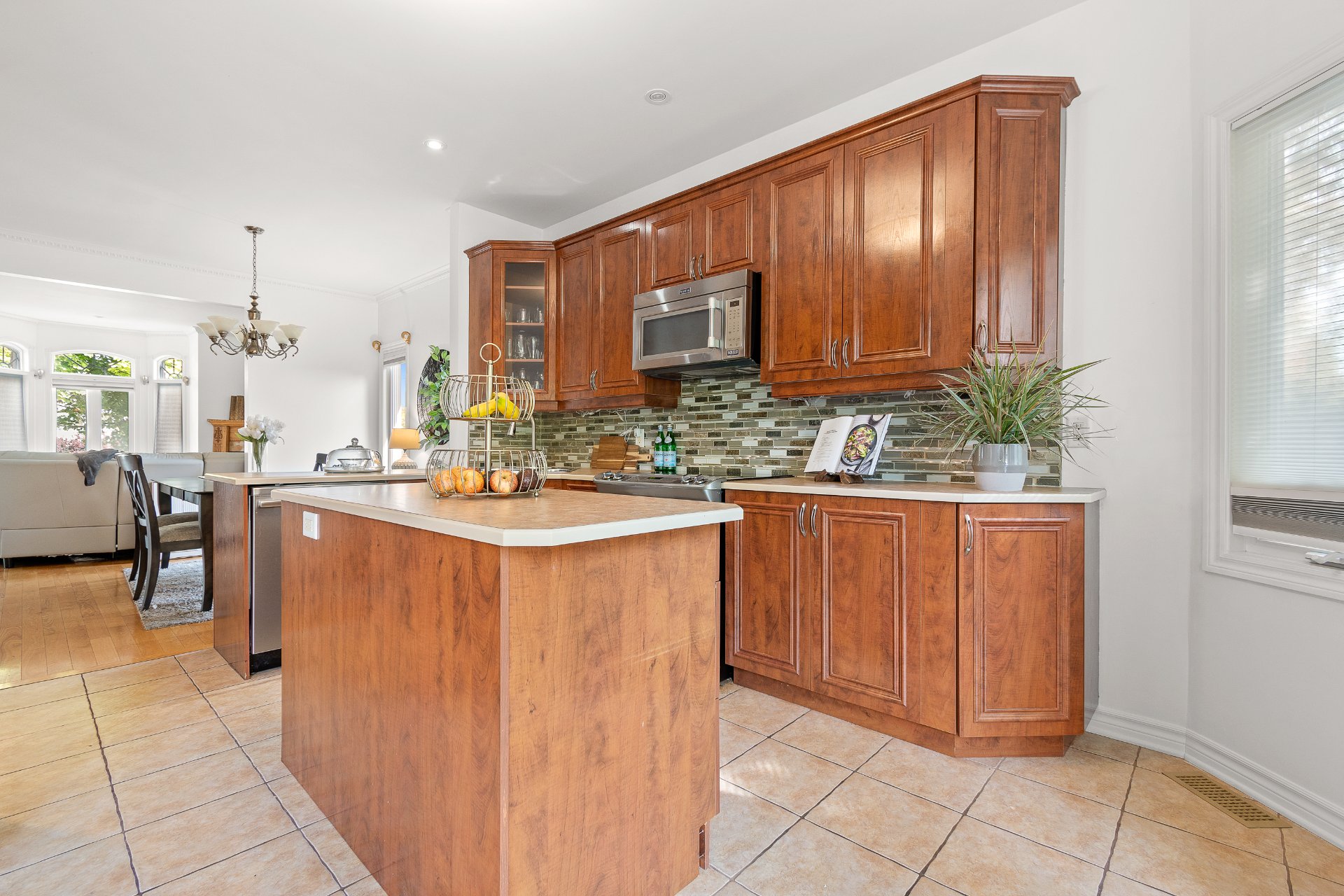
Kitchen
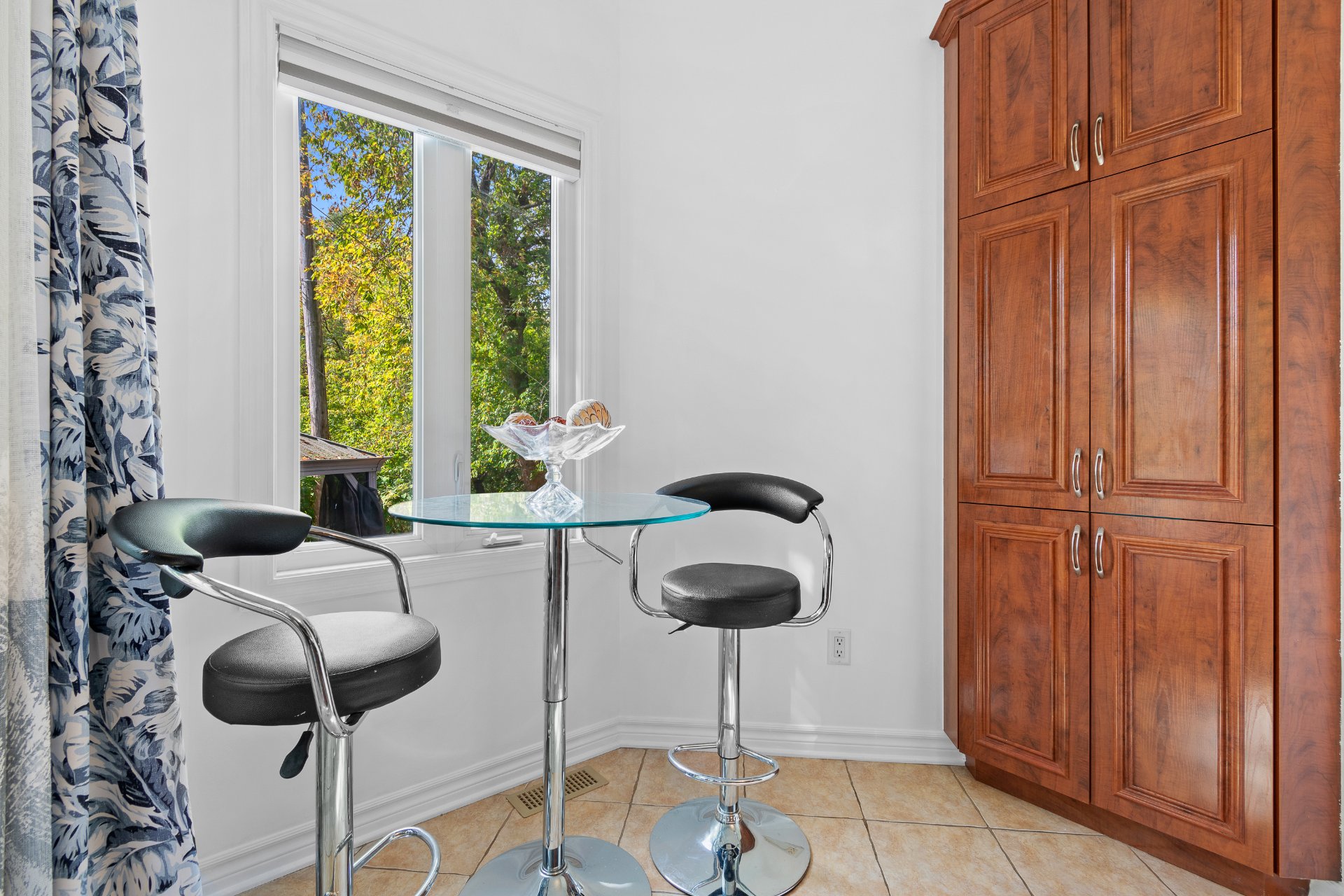
Dinette
|
|
OPEN HOUSE
Sunday, 26 October, 2025 | 14:00 - 16:00
Description
Stunning Bungalow Offering Comfort, Quality, and Functionality This property stands out for its practical layout and high-end finishes. It features two garages: one attached for direct access to the home, and a second detached, ideal for a workshop or additional storage. Inside, you'll find a carpet-free environment with impeccable quality throughout: hardwood floors, ceramic tiles, and engineered flooring in the basement. The kitchen is both welcoming and functional, equipped with thermoplastic cabinets, Corian countertops, a central island, and a patio door leading to a balcony perfect for relaxing or entertaining. With three bathrooms,
Inclusions: Refrigerator, dishwasher, stove or range, and microwave oven.
Exclusions : N/A
| BUILDING | |
|---|---|
| Type | Two or more storey |
| Style | Detached |
| Dimensions | 10.97x12.19 M |
| Lot Size | 929 MC |
| EXPENSES | |
|---|---|
| Municipal Taxes (2025) | $ 5018 / year |
| School taxes (2025) | $ 450 / year |
|
ROOM DETAILS |
|||
|---|---|---|---|
| Room | Dimensions | Level | Flooring |
| Hallway | 3.28 x 1.83 M | Ground Floor | Ceramic tiles |
| Kitchen | 4.57 x 3.81 M | Ground Floor | Ceramic tiles |
| Dining room | 3.91 x 3.61 M | Ground Floor | Wood |
| Living room | 4.6 x 3.61 M | Ground Floor | Wood |
| Primary bedroom | 4.17 x 3.71 M | Ground Floor | Wood |
| Bedroom | 3.45 x 3.1 M | Ground Floor | Wood |
| Bathroom | 4.65 x 3.1 M | Ground Floor | Ceramic tiles |
| Bedroom | 3.81 x 3.51 M | 2nd Floor | Floating floor |
| Washroom | 2.3 x 1.0 M | 2nd Floor | Ceramic tiles |
| Hallway | 3.28 x 2.57 M | Basement | Ceramic tiles |
| Bedroom | 4.24 x 2.77 M | Basement | Floating floor |
| Bedroom | 2.95 x 2.77 M | Basement | Floating floor |
| Bedroom | 3.73 x 3.66 M | Basement | Ceramic tiles |
| Family room | 7.39 x 4.14 M | Basement | Ceramic tiles |
| Bathroom | 7.39 x 4.14 M | Basement | Ceramic tiles |
| Storage | 3.25 x 2.46 M | Basement | Ceramic tiles |
| Other | 2.74 x 1.45 M | Basement | Concrete |
|
CHARACTERISTICS |
|
|---|---|
| Basement | 6 feet and over, Finished basement |
| Mobility impared accessible | Adapted entrance, Adapted kitchen |
| Driveway | Asphalt |
| Garage | Attached, Detached |
| Proximity | Bicycle path, Cegep, Daycare centre, Elementary school, Golf, High school, Highway, Hospital, Park - green area, Public transport |
| Foundation | Concrete block |
| Carport | Double width or more |
| Parking | Garage, In carport |
| Sewage system | Municipal sewer |
| Water supply | Municipality |
| Zoning | Residential |